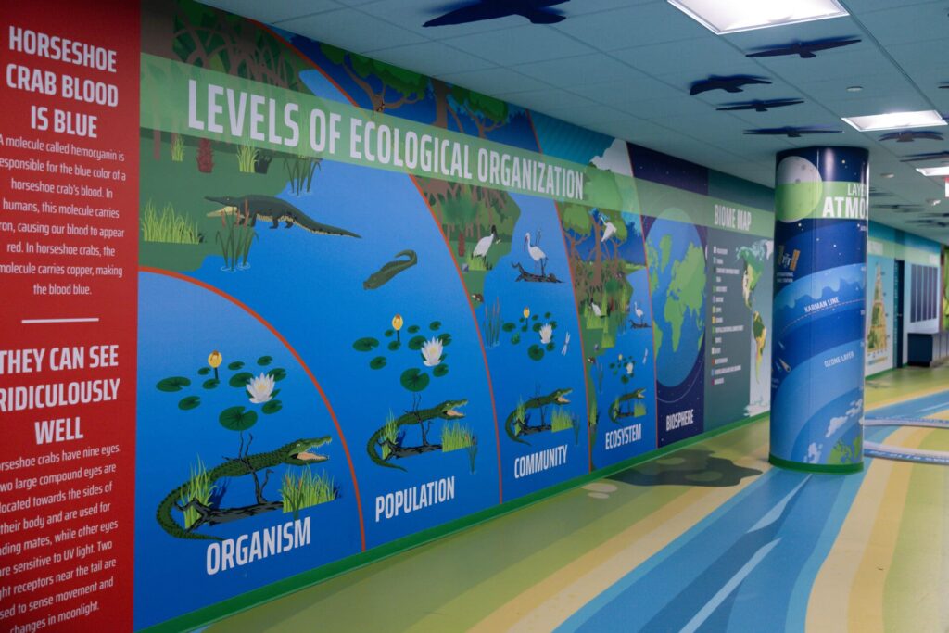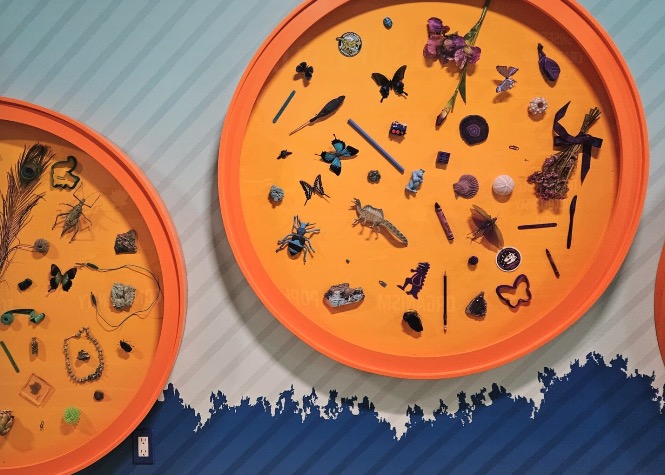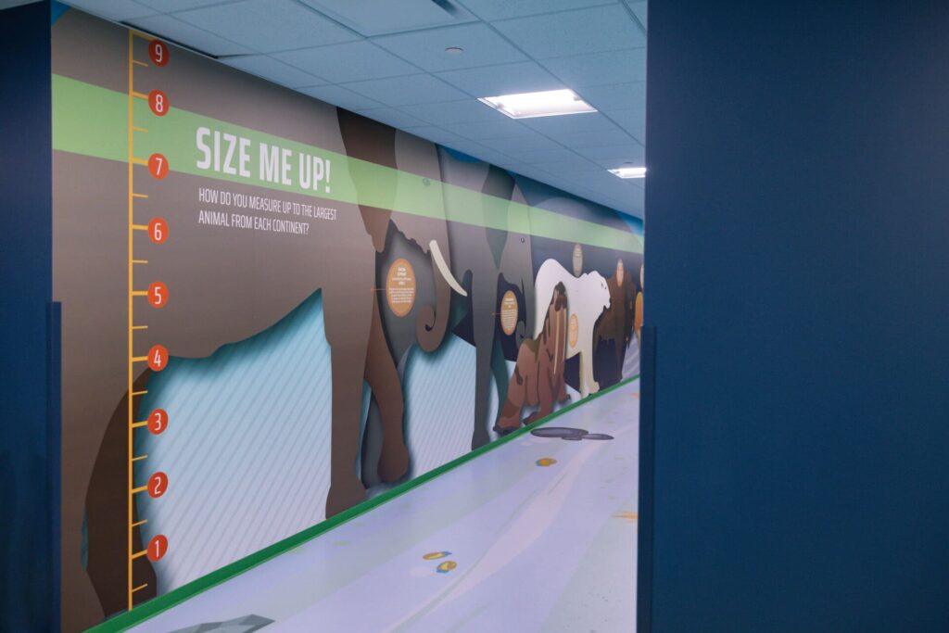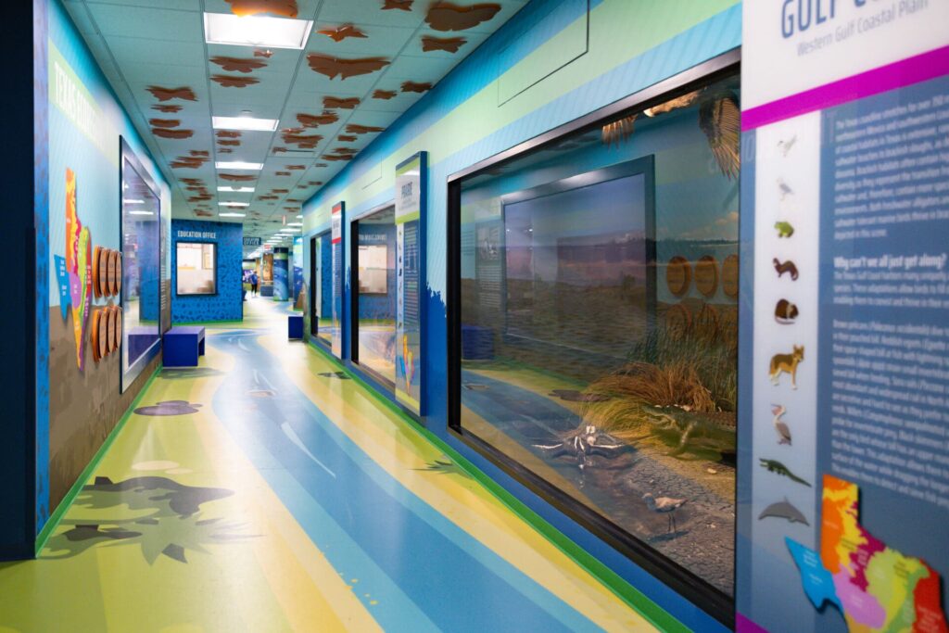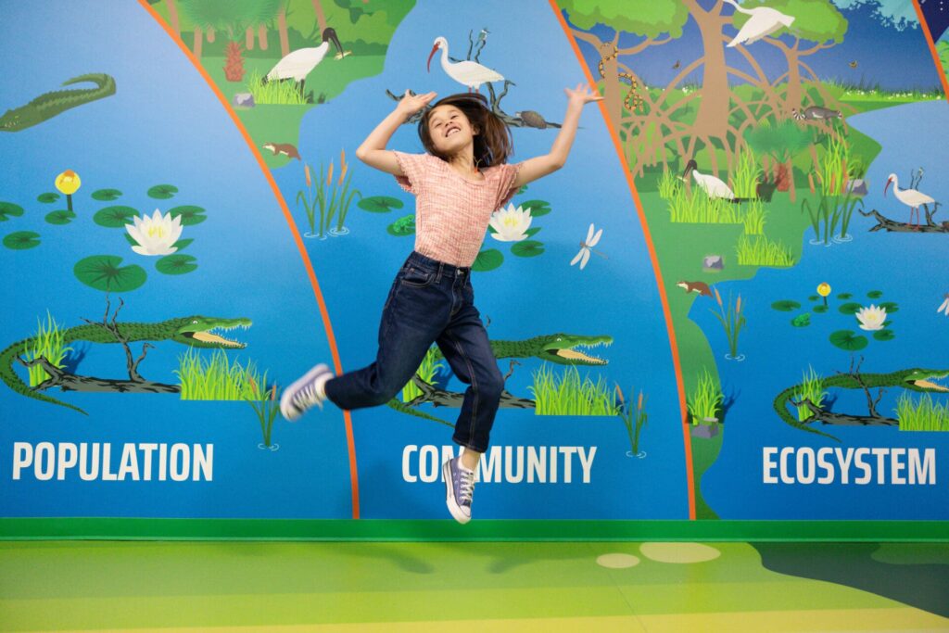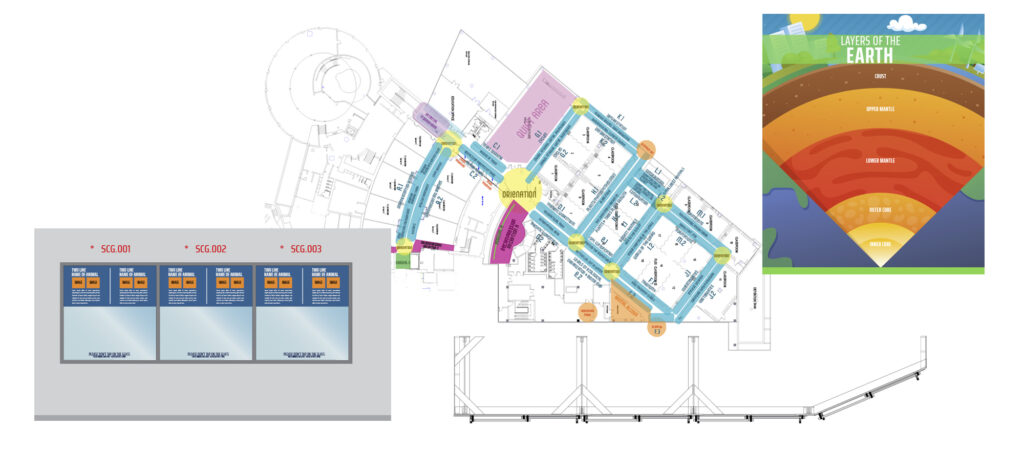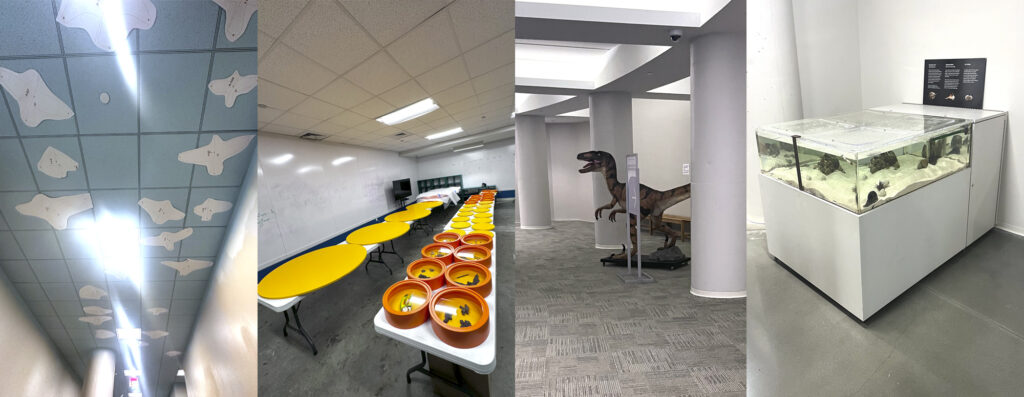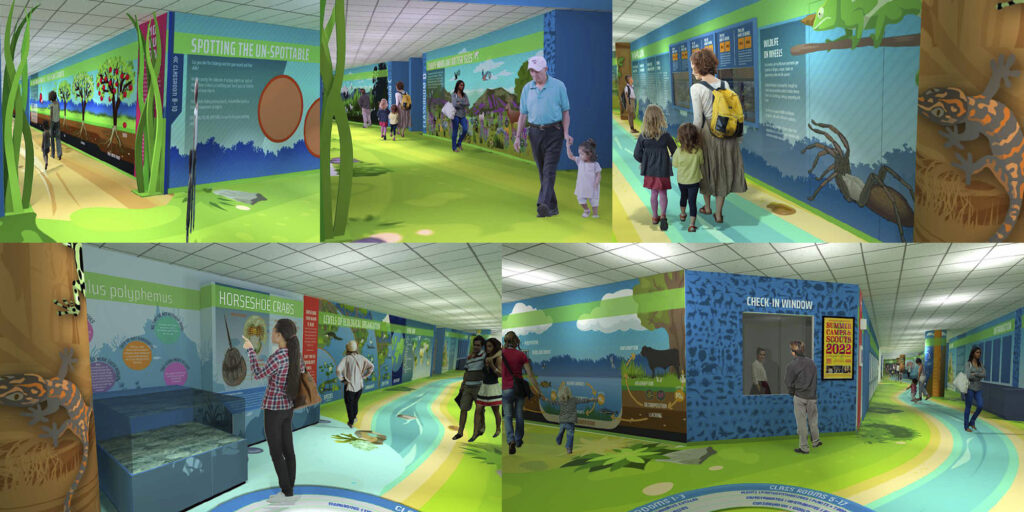Houston Museum of Natural Science
EDUCATION PROJECT
CATEGORY: EVENTS, TRADE SHOWS & DISPLAYS
FIXED INSTALLED
SITUATION OR CHALLENGE
The challenge presented to Innovative Environments was to transform the Children’s Education and Research Center at the Houston Museum of Natural Science into a vibrant, interactive environment that would inspire learning and exploration. The existing space was painted in dark gray tones, featured an acoustic drop ceiling, and had flooring with visible expansion joints and discoloration. There were few physical elements for children to interact with, and the space lacked visual excitement.
“The concept is a cross between
walking into a science textbook
and Alice in Wonderland!”
-Chris Frison (Creative Director)
OBJECTIVE
Our objective was to bring a fresh, modern design—developed by Chris Frison of DG Studios—to life while enhancing durability, safety, and visual engagement for all who visited the space. We aimed to transform dark, uninspiring finishes into a vibrant and educational setting by implementing Reverse Printed Vinyl flooring and Korographics Abaco Beach wallcovering. These materials were specifically chosen for their long-term durability and aesthetic appeal, while showcasing the 381 components of the museum exhibit. Our goal was to meet and exceed the expectations of the museum staff and end users by creating an environment that directly supports and enhances the educational programming outcomes later reflected in our results.
STRATEGY & TACTICS
To realize the design intent, our team began by vetting materials and finishes through three rounds of submittals. This included printed wallcoverings, printed flooring, custom exhibit components, and ceiling-mounted graphics.
A major transformation occurred through the installation of 15,000 square feet of Reverse Printed Vinyl (RPV) flooring. RPV is made from ultra-durable, non-porous polyvinyl and is designed to withstand heavy foot traffic and harsh conditions. This material offers exceptional durability and easy maintenance, while delivering vibrant, high-resolution graphics. In this project, the RPV flooring featured natural motifs like rivers and forest paths to support visual wayfinding and create immersive learning zones. Its waterproof and hygienic surface made it especially suitable for a space regularly occupied by children.
Next, we installed 24,000 square feet of Korographics Abaco Beach textured wallcovering. This high-performance vinyl material features a lightly embossed texture that adds tactile dimension to printed graphics. Abaco Beach supports a wide range of inks, resists wear and tear in high-traffic areas, and complies with commercial fire codes. Each section of wallcovering in this project was printed with specific educational graphics to enhance wayfinding and reinforce exhibit themes.
Additional construction and fabrication included:
- 2,000 square feet of custom-painted additional space to match the graphic backgrounds
- 9,400 square feet of painted acoustic ceiling tiles
- 2,500 linear feet of colored vinyl baseboard and 64 color-coordinated corner guards
- 21 Artifact Cases
- 25 Flip Panel Interactive Devices
- 3 Large Artifact Display Cases
- 11 Tactile Display Cases
- 4 Rubbing Interactive Devices
- 311 Suspended Ceiling Graphic Fixtures
- 6 Floor-to-Ceiling Millwork Elements
Production time included:
- 396 hours of art time (design, shop drawings, and production art)
- 2,411 man-hours of fabrication
- 1,572 man-hours of installation
MESSAGE ALIGNMENT
From the outset, we worked closely with the graphic designer to understand their vision. The process started two years prior with vetting out the fabrication and installation processes as the design was being created. Part of our service is working with designers in the earliest of design stages to help steer the design into produceable components.
Our role is to translate the designer’s vision into a functional and feasible solution. During the bidding phase, we made material suggestions, such as adjusting material thicknesses and opacities, without altering the designer’s original intent. We prioritize building strong relationships with both the designers and the end users. In this case, we worked closely with the museum curator and their management and facilities teams to ensure the final product met their expectations and could be maintained for years of use. Regular virtual project calls with all stakeholders allowed us to address concerns and provide updates throughout the project. Ultimately, regular onsite meetings and weekly team updates helped deliver an outstanding project.
RESULTS
The final space perfectly reflects the original design vision and has been enthusiastically received by both staff and visitors. From May 2024 through September 2024, it has served as a vital educational hub that directly supports a wide range of programming outcomes, as documented after installation:
- 6,500 students for Summer Camps
- 2,500 students for Scout Classes
- 8,000 students for Kids in Labs
- 3,000 students for Overnight in the Lab
- 3,600 children for Birthday Parties
- Tens of thousands of additional parents and visitors walking the space annually
The data above was generously provided by Nicole Temple, Director of the Houston Museum of Natural Science. Her insights highlight the impact of this transformation on the museum’s educational reach and visitor engagement.
The combination of immersive flooring, engaging wall graphics, and interactive exhibit features has made this space a model for experiential learning environments. The collaboration between Innovative Environments, DG Studios, and HMNS is a testament to what is possible when design, craftsmanship, and purpose align.
